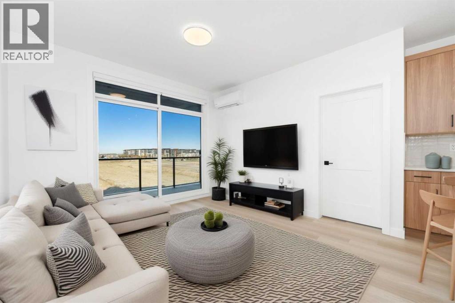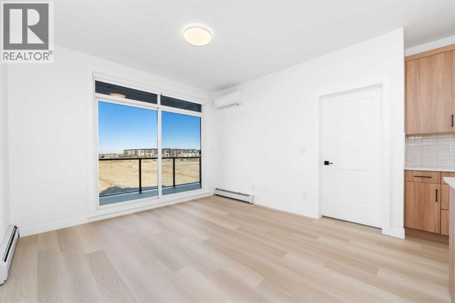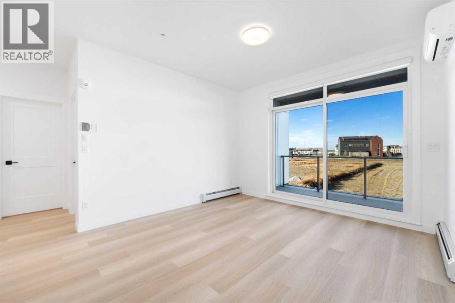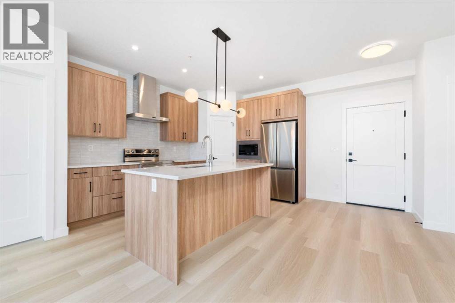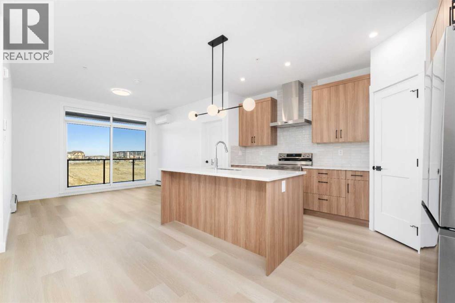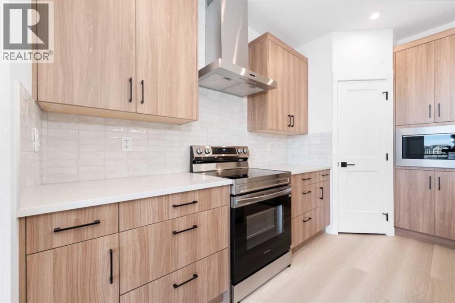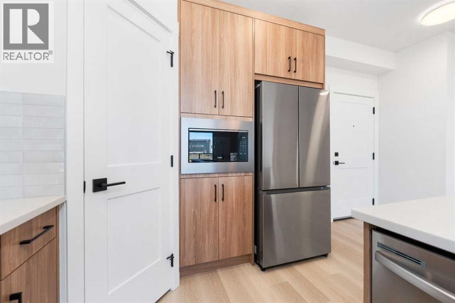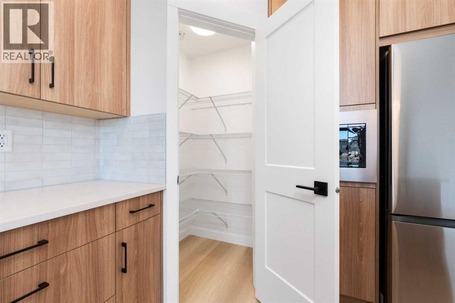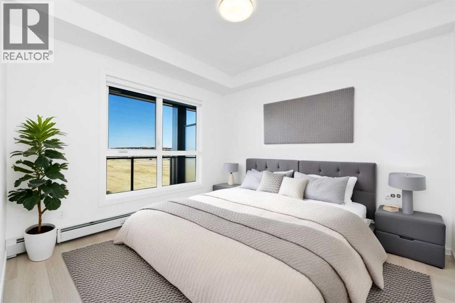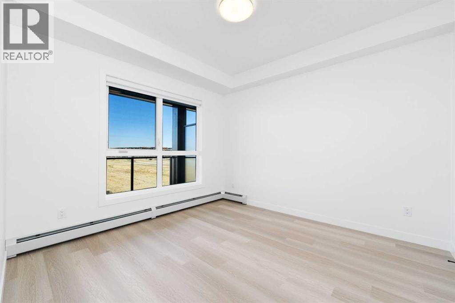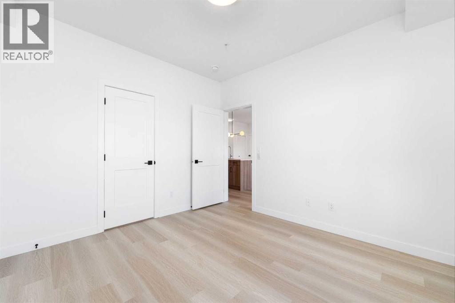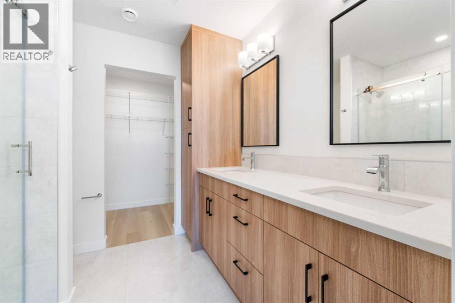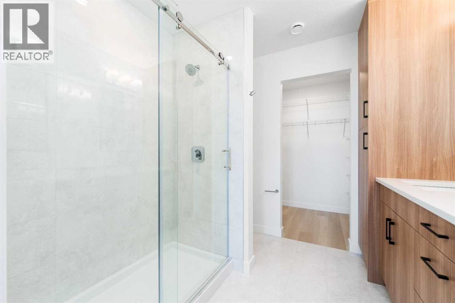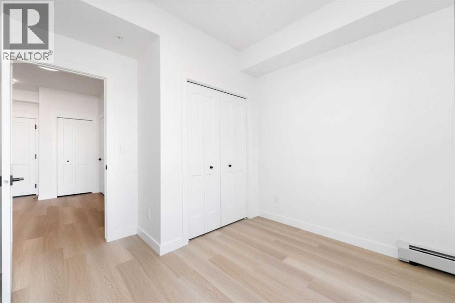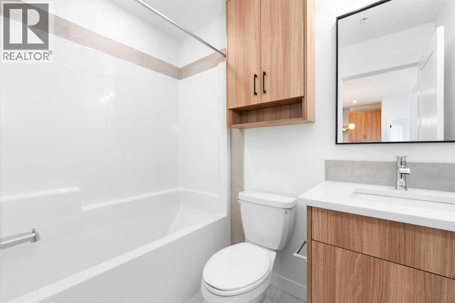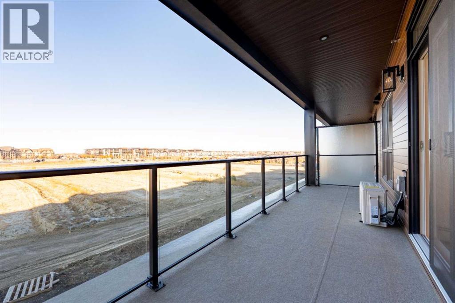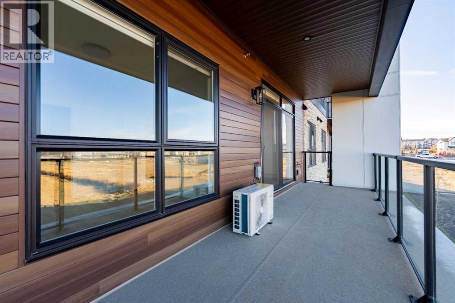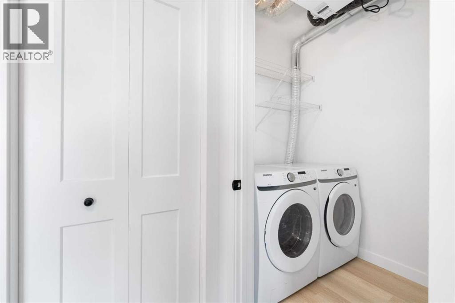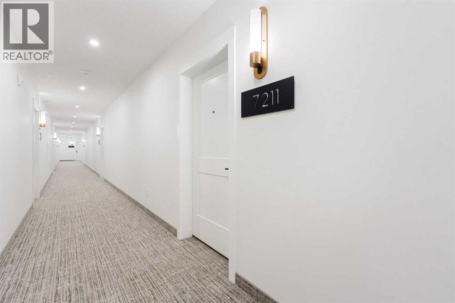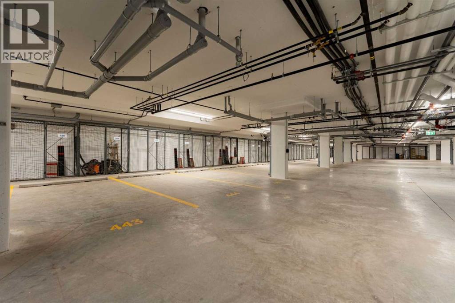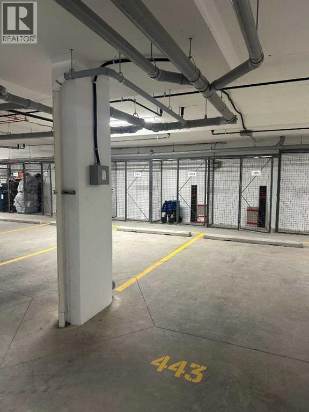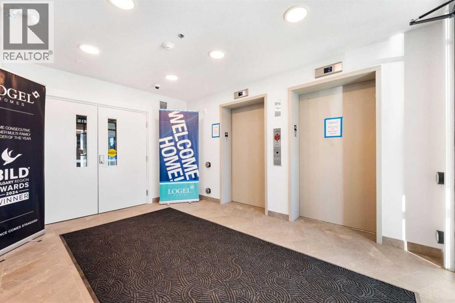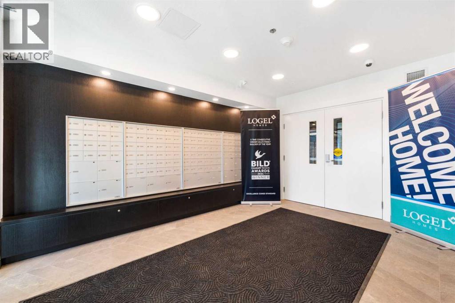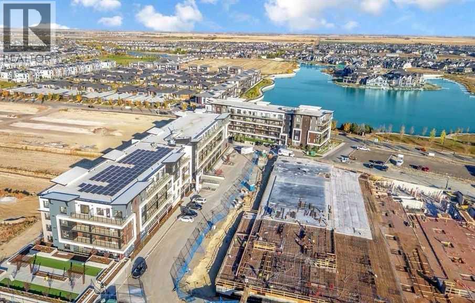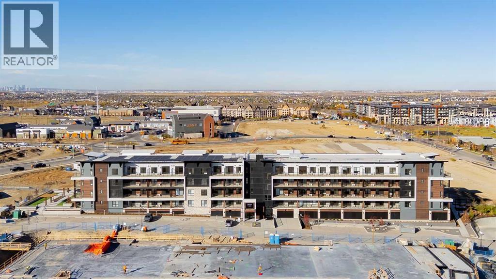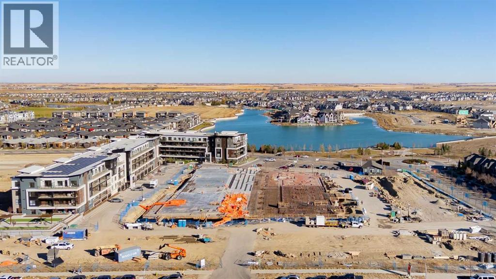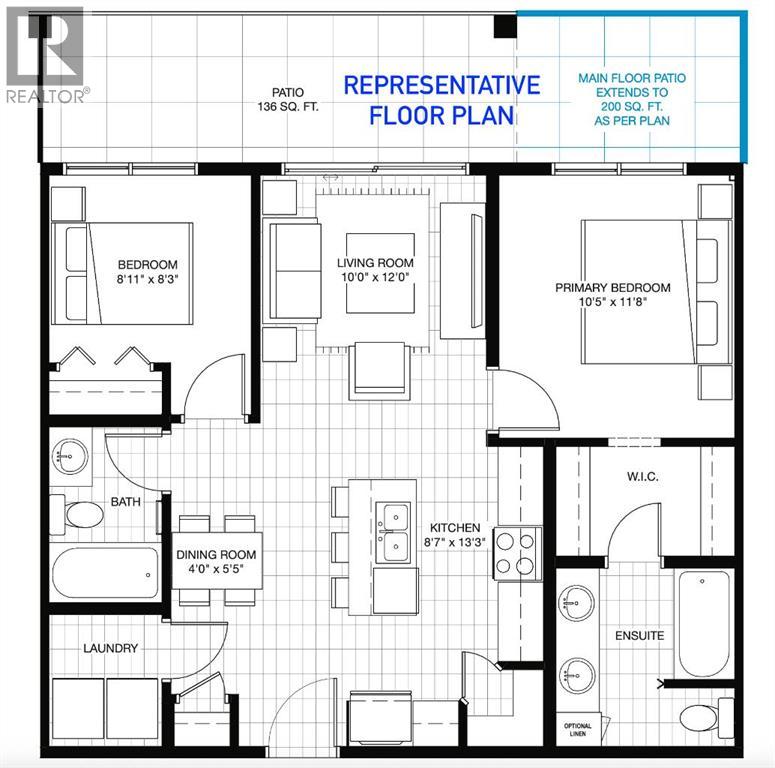2 Bedroom
2 Bathroom
850 ft2
Window Air Conditioner, Wall Unit
Baseboard Heaters, Heat Pump
$489,900Maintenance, Heat, Ground Maintenance, Parking, Property Management, Other, See Remarks, Sewer, Water
$530 Monthly
Click brochure link for more details. Be the first to live in this beautiful, brand new "Jackson 2" model by Logel Homes. This spacious 905 sq ft (builder's size) two-bedroom, two-bathroom condo offers a professionally designed interior, with $30,000+ in upgrades. Complete with air-conditioning, 41" upper cabinets with soft-close hardware, luxury vinyl plank flooring, upgraded designer tile, stainless steel appliances, and a large balcony with BBQ gas hook up. This home includes one titled underground parking space with dedicated EV CHARGING rough-in and a private storage locker. Logel Homes' Energy Return Ventilation system and industry-leading sound attenuation technology comes standard. This home is covered by the Alberta New Home Warranty Program for added peace of mind. Residents of Mahogany enjoy a unique lifestyle surrounded by nature, with access to Calgary's largest man-made lake, extensive walking and biking trails. Homeowners also have access to the community clubhouse and beaches through the HOA. Community Amenities include: A 63-acre freshwater lake offering activities like swimming, kayaking, paddle boarding, and beach volleyball during summer, and skating and ice fishing in winter. Mahogany Beach Club features a splash pad, picnic areas, BBQ facilities, tennis courts, walking paths, and a fishing dock. There are over 265 acres of open spaces and 22 kilometers of pathways, ideal for walking, jogging, or cycling. The Urban Village Retail District is home to a variety of shops and services, including Sobeys, Shoppers Drug Mart, and numerous dining options. The South Health Campus hospital is a comprehensive healthcare facility located just minutes away, offering a range of 24-hour care and services. (id:48488)
Property Details
|
MLS® Number
|
A2267203 |
|
Property Type
|
Single Family |
|
Community Name
|
Mahogany |
|
Amenities Near By
|
Playground, Schools, Shopping, Water Nearby |
|
Community Features
|
Lake Privileges, Fishing, Pets Allowed With Restrictions |
|
Features
|
Elevator, Closet Organizers, No Animal Home, No Smoking Home, Gas Bbq Hookup |
|
Parking Space Total
|
1 |
|
Plan
|
2510881 |
Building
|
Bathroom Total
|
2 |
|
Bedrooms Above Ground
|
2 |
|
Bedrooms Total
|
2 |
|
Appliances
|
See Remarks |
|
Basement Type
|
None |
|
Constructed Date
|
2025 |
|
Construction Material
|
Wood Frame |
|
Construction Style Attachment
|
Attached |
|
Cooling Type
|
Window Air Conditioner, Wall Unit |
|
Flooring Type
|
Ceramic Tile, Laminate |
|
Foundation Type
|
Poured Concrete |
|
Heating Fuel
|
Electric, Natural Gas |
|
Heating Type
|
Baseboard Heaters, Heat Pump |
|
Stories Total
|
4 |
|
Size Interior
|
850 Ft2 |
|
Total Finished Area
|
850.3 Sqft |
|
Type
|
Apartment |
Parking
|
Electric Vehicle Charging Station(s)
|
|
|
Underground
|
|
Land
|
Acreage
|
No |
|
Land Amenities
|
Playground, Schools, Shopping, Water Nearby |
|
Size Total Text
|
Unknown |
|
Zoning Description
|
Mc-2 |
Rooms
| Level |
Type |
Length |
Width |
Dimensions |
|
Main Level |
Bedroom |
|
|
10.00 Ft x 10.75 Ft |
|
Main Level |
Living Room |
|
|
12.92 Ft x 11.83 Ft |
|
Main Level |
Primary Bedroom |
|
|
10.92 Ft x 11.58 Ft |
|
Main Level |
4pc Bathroom |
|
|
4.92 Ft x 7.75 Ft |
|
Main Level |
Dining Room |
|
|
11.33 Ft x 10.25 Ft |
|
Main Level |
Other |
|
|
9.17 Ft x 13.33 Ft |
|
Main Level |
4pc Bathroom |
|
|
7.83 Ft x 8.33 Ft |
|
Main Level |
Laundry Room |
|
|
5.00 Ft x 5.83 Ft |
|
Main Level |
Foyer |
|
|
5.08 Ft x 5.75 Ft |
https://www.realtor.ca/real-estate/29067660/7211-1802-mahogany-boulevard-se-calgary-mahogany

