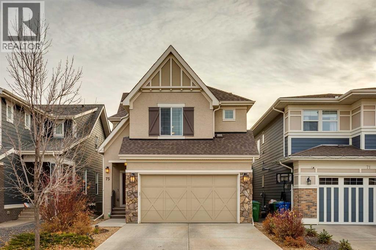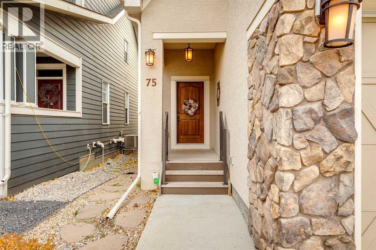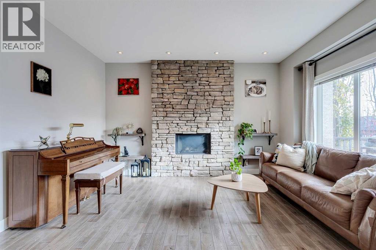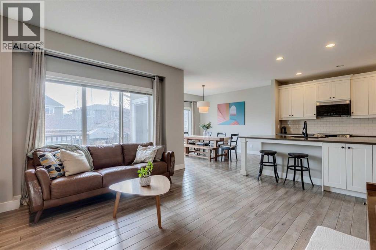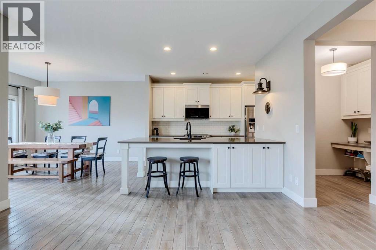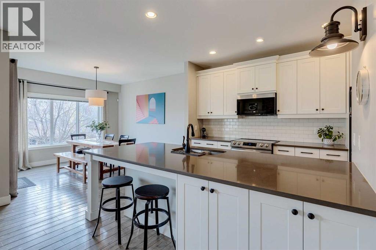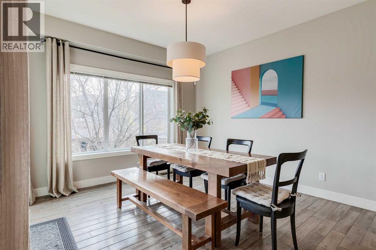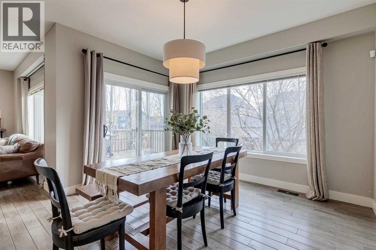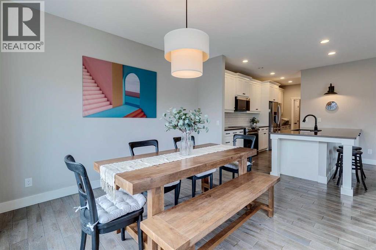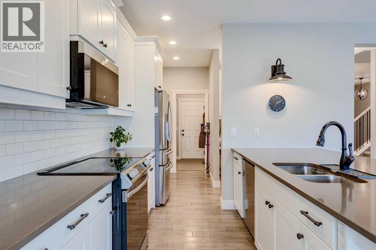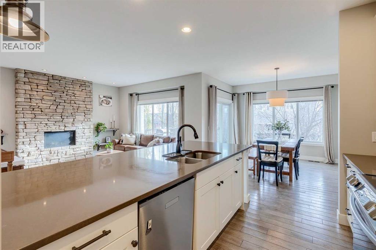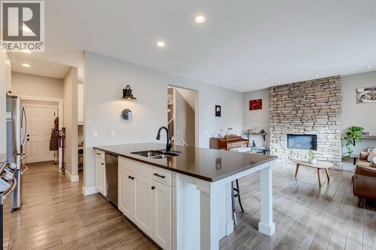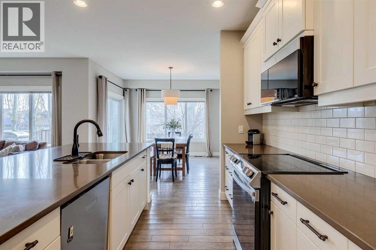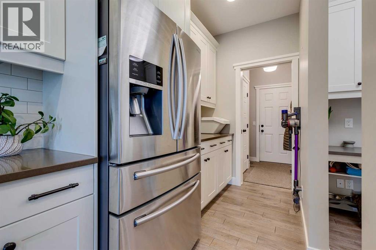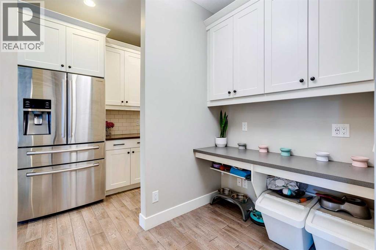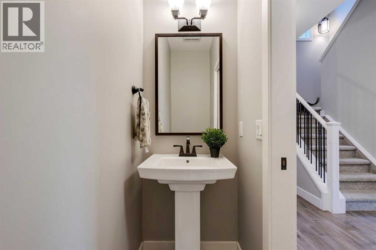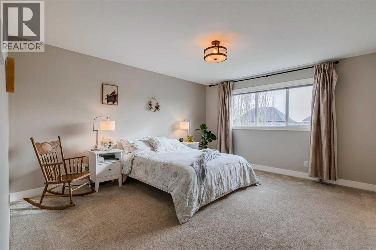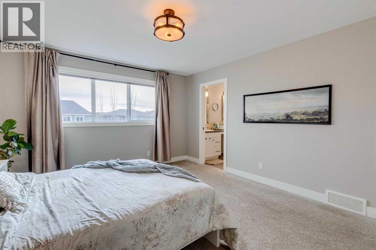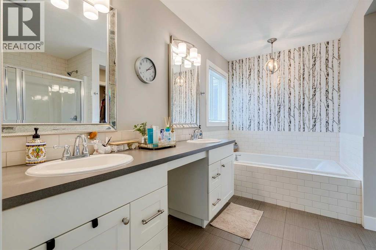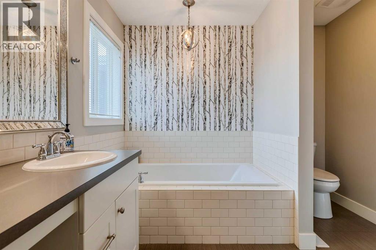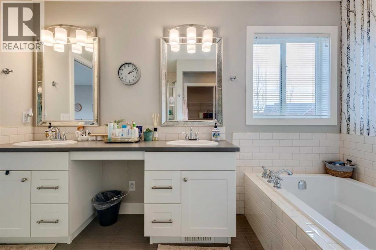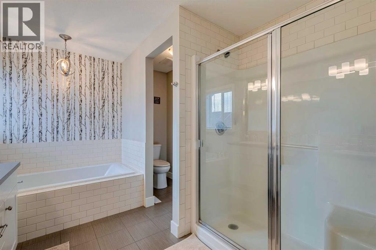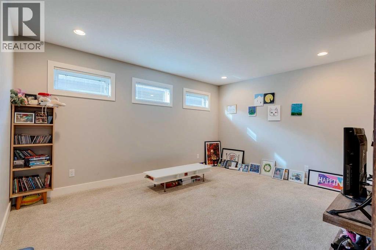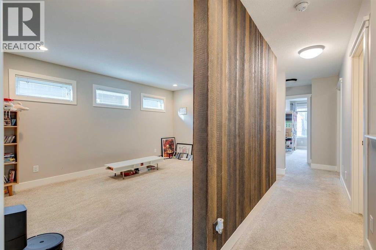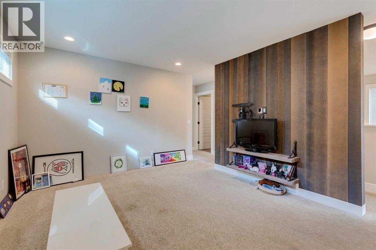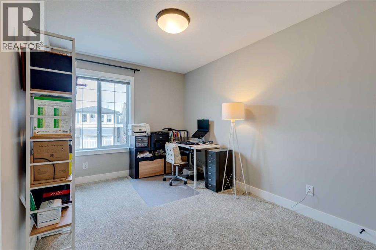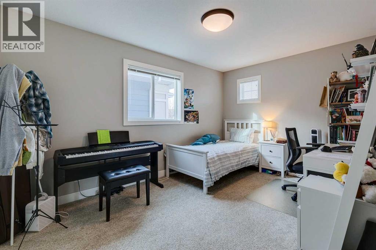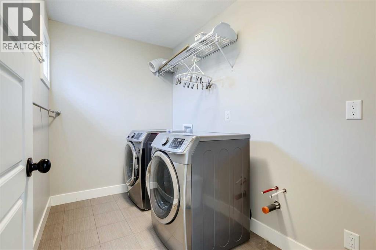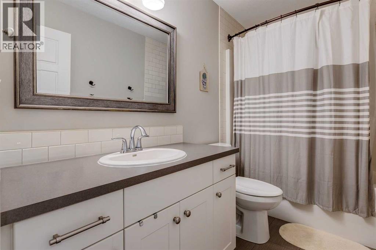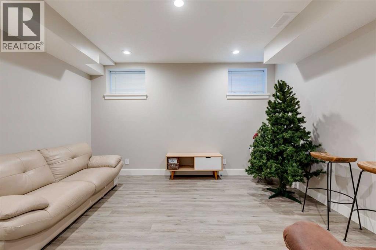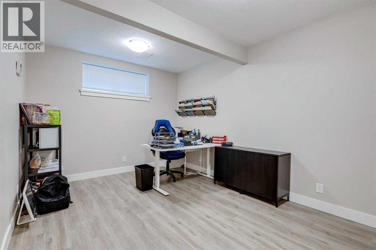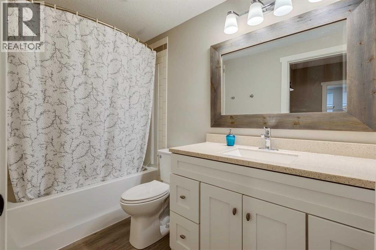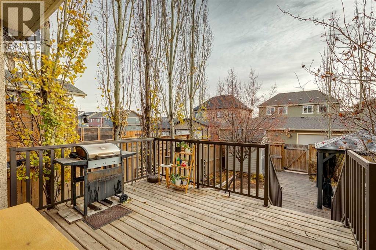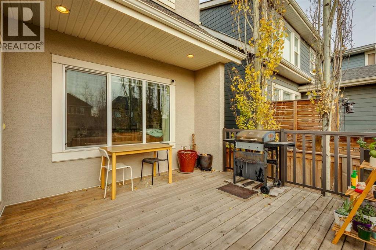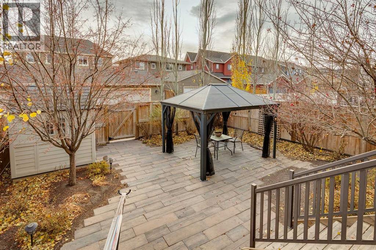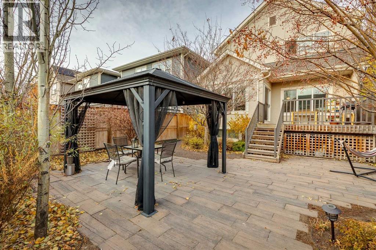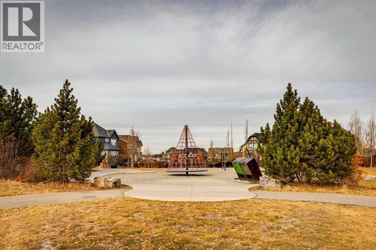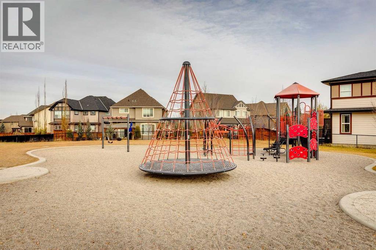4 Bedroom
4 Bathroom
2,126 ft2
Fireplace
None
Forced Air
Landscaped
$820,000
Welcome to your Lakeside Dream Home!Just steps from the Beach, Clubhouse, and Park Areas, this stylish 3+1 bedroom family home combines comfort and quality in every detail. The open main floor boasts 9’ ceilings, hardwood floors, and a cozy gas fireplace, plus a convenient main-floor office. The chef-inspired kitchen offers quartz counters, a large peninsula, stainless appliances, and a butler’s pantry. Upstairs, enjoy a bright bonus room, upper laundry, and three spacious bedrooms — including a luxurious primary suite with double sinks, soaker tub, and separate shower.The fully finished basement adds a large rec room, full bath, and 4th bedroom — perfect for guests. Outside, the south-facing backyard is built for entertaining, with a deck, patio, gazebo, and zero-grass landscaping for easy maintenance. Complete with great curb appeal, rear lane access, and walkable access to schools, shopping, and restaurants — This one Checks all the Boxes! (id:48488)
Property Details
|
MLS® Number
|
A2268811 |
|
Property Type
|
Single Family |
|
Community Name
|
Mahogany |
|
Amenities Near By
|
Park, Playground, Recreation Nearby, Schools, Shopping, Water Nearby |
|
Community Features
|
Lake Privileges |
|
Features
|
Closet Organizers, Level |
|
Parking Space Total
|
4 |
|
Plan
|
1413493 |
|
Structure
|
Deck |
Building
|
Bathroom Total
|
4 |
|
Bedrooms Above Ground
|
3 |
|
Bedrooms Below Ground
|
1 |
|
Bedrooms Total
|
4 |
|
Appliances
|
None |
|
Basement Development
|
Partially Finished |
|
Basement Type
|
Full (partially Finished) |
|
Constructed Date
|
2015 |
|
Construction Material
|
Wood Frame |
|
Construction Style Attachment
|
Detached |
|
Cooling Type
|
None |
|
Exterior Finish
|
Stone, Stucco |
|
Fireplace Present
|
Yes |
|
Fireplace Total
|
1 |
|
Flooring Type
|
Carpeted, Hardwood, Tile, Vinyl Plank |
|
Foundation Type
|
Poured Concrete |
|
Half Bath Total
|
1 |
|
Heating Fuel
|
Natural Gas |
|
Heating Type
|
Forced Air |
|
Stories Total
|
2 |
|
Size Interior
|
2,126 Ft2 |
|
Total Finished Area
|
2126.33 Sqft |
|
Type
|
House |
Parking
Land
|
Acreage
|
No |
|
Fence Type
|
Fence |
|
Land Amenities
|
Park, Playground, Recreation Nearby, Schools, Shopping, Water Nearby |
|
Landscape Features
|
Landscaped |
|
Size Depth
|
35.34 M |
|
Size Frontage
|
10.37 M |
|
Size Irregular
|
366.00 |
|
Size Total
|
366 M2|0-4,050 Sqft |
|
Size Total Text
|
366 M2|0-4,050 Sqft |
|
Zoning Description
|
R-g |
Rooms
| Level |
Type |
Length |
Width |
Dimensions |
|
Basement |
Family Room |
|
|
14.00 Ft x 12.67 Ft |
|
Basement |
Bedroom |
|
|
13.92 Ft x 10.58 Ft |
|
Basement |
3pc Bathroom |
|
|
9.42 Ft x 4.92 Ft |
|
Main Level |
Kitchen |
|
|
12.67 Ft x 11.58 Ft |
|
Main Level |
Dining Room |
|
|
13.00 Ft x 12.00 Ft |
|
Main Level |
Foyer |
|
|
11.25 Ft x 5.58 Ft |
|
Main Level |
Living Room |
|
|
14.67 Ft x 13.00 Ft |
|
Main Level |
Other |
|
|
6.33 Ft x 5.92 Ft |
|
Main Level |
2pc Bathroom |
|
|
7.17 Ft x 2.75 Ft |
|
Upper Level |
Bonus Room |
|
|
14.83 Ft x 11.50 Ft |
|
Upper Level |
Laundry Room |
|
|
9.42 Ft x 6.00 Ft |
|
Upper Level |
Primary Bedroom |
|
|
14.83 Ft x 13.08 Ft |
|
Upper Level |
Bedroom |
|
|
14.08 Ft x 9.67 Ft |
|
Upper Level |
Bedroom |
|
|
12.25 Ft x 8.92 Ft |
|
Upper Level |
4pc Bathroom |
|
|
9.42 Ft x 4.92 Ft |
|
Upper Level |
5pc Bathroom |
|
|
11.50 Ft x 9.42 Ft |
https://www.realtor.ca/real-estate/29070502/75-masters-rise-se-calgary-mahogany

