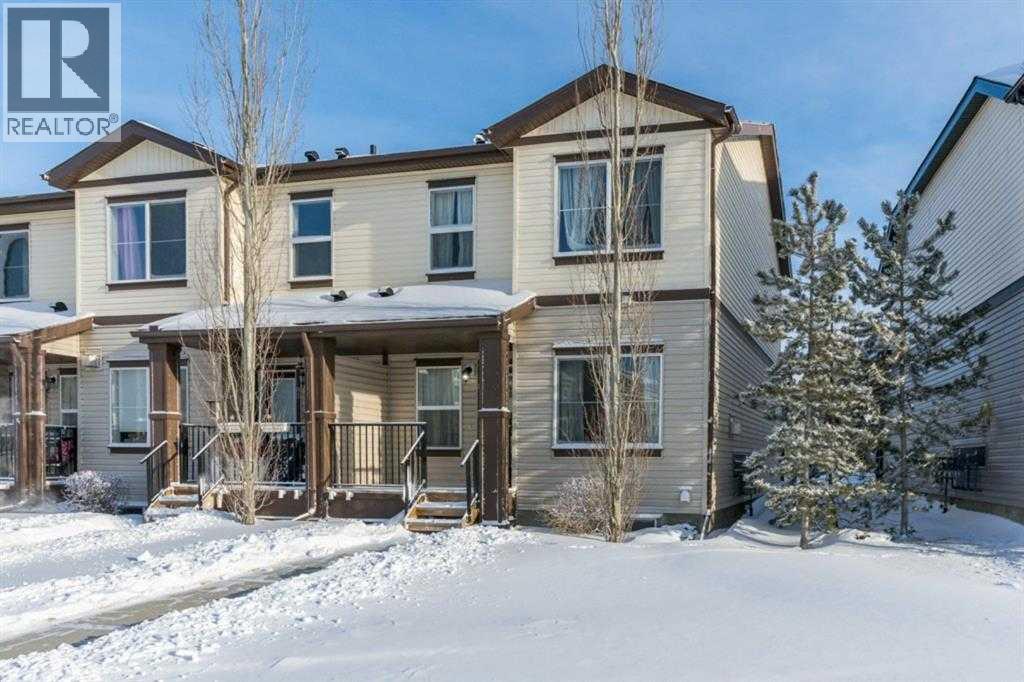81 Copperpond Landing Se Calgary, Alberta T2Z 1G6
$433,000Maintenance, Common Area Maintenance, Property Management, Reserve Fund Contributions, Other, See Remarks
$282 Monthly
Maintenance, Common Area Maintenance, Property Management, Reserve Fund Contributions, Other, See Remarks
$282 MonthlyForeclosure- AS IS WHERE IS- Welcome to 81 Copper pond Landing in an Affordable luxury in Copperfield. This stylish townhome has many upgrades and is in move in ready condition. The main floor welcomes you with an open concept, perfect for entertaining and day to day living. The kitchen has a functional layout with ample cabinet and counter space. The upgraded cabinets and quartz countertops takes the kitchen to the next level of style. Counter top seating and additional space for a dining table allows for all sizes of families. The living room is spacious with bright windows showcasing your view of the open green space. On cool nights cozy up next to the fireplace to complete the perfect movie night setting. The upper level has a total of 3 bedrooms and 2 bathrooms. The primary bedroom is a large space with sunny east facing windows to ensure every morning starts off right. Complete with an Ensuite and walk-in closet. Bedrooms 2 and 3 are both a good size with views of the green space. The lower level is unspoiled and awaits your creativity. This home is has it all including a wonderful west facing bbq deck facing green space for you to enjoy all year round. Copperpond has easy access in and out of the community and is closely located to all your major amenities. It’s a wonderful place to call home. CALL YOUR FAVOURITE REALTOR FOR MORE DETAILS. (id:48488)
Property Details
| MLS® Number | A2271822 |
| Property Type | Single Family |
| Community Name | Copperfield |
| Amenities Near By | Park, Playground, Shopping |
| Community Features | Pets Allowed With Restrictions |
| Features | See Remarks |
| Parking Space Total | 1 |
| Plan | 1312792 |
| Structure | None |
Building
| Bathroom Total | 3 |
| Bedrooms Above Ground | 3 |
| Bedrooms Total | 3 |
| Appliances | None |
| Basement Development | Unfinished |
| Basement Type | Full (unfinished) |
| Constructed Date | 2014 |
| Construction Material | Wood Frame |
| Construction Style Attachment | Attached |
| Cooling Type | None |
| Fireplace Present | Yes |
| Fireplace Total | 1 |
| Flooring Type | Carpeted, Ceramic Tile, Laminate |
| Foundation Type | Poured Concrete |
| Half Bath Total | 1 |
| Heating Type | Forced Air |
| Stories Total | 2 |
| Size Interior | 1,192 Ft2 |
| Total Finished Area | 1192 Sqft |
| Type | Row / Townhouse |
Parking
| Attached Garage | 1 |
Land
| Acreage | No |
| Fence Type | Fence |
| Land Amenities | Park, Playground, Shopping |
| Size Depth | 26.55 M |
| Size Frontage | 9.05 M |
| Size Irregular | 2485.00 |
| Size Total | 2485 Sqft|0-4,050 Sqft |
| Size Total Text | 2485 Sqft|0-4,050 Sqft |
| Zoning Description | M-2 |
Rooms
| Level | Type | Length | Width | Dimensions |
|---|---|---|---|---|
| Main Level | Dining Room | 9.42 Ft x 8.58 Ft | ||
| Main Level | Living Room | 9.67 Ft x 14.33 Ft | ||
| Main Level | Kitchen | 13.75 Ft x 12.83 Ft | ||
| Main Level | 2pc Bathroom | 5.00 Ft x 5.00 Ft | ||
| Upper Level | Bedroom | 9.42 Ft x 10.00 Ft | ||
| Upper Level | Primary Bedroom | 15.17 Ft x 15.67 Ft | ||
| Upper Level | Bedroom | 9.17 Ft x 11.75 Ft | ||
| Upper Level | 4pc Bathroom | 6.00 Ft x 6.00 Ft | ||
| Upper Level | 4pc Bathroom | 60.00 Ft x 60.00 Ft |
https://www.realtor.ca/real-estate/29122521/81-copperpond-landing-se-calgary-copperfield





