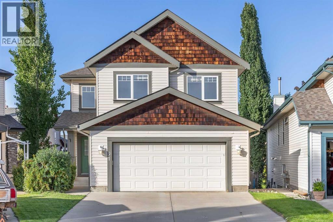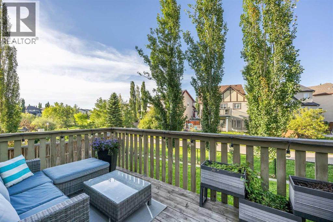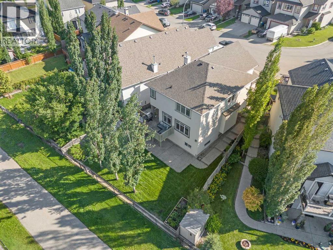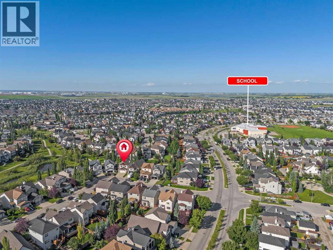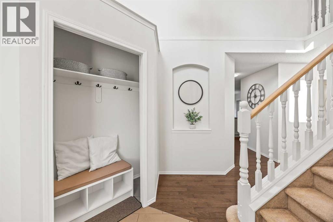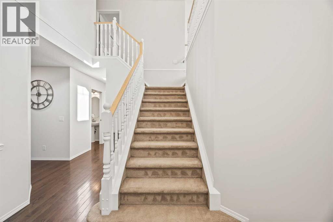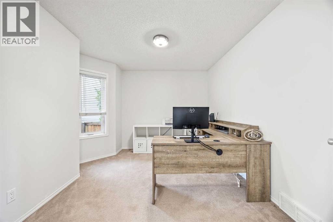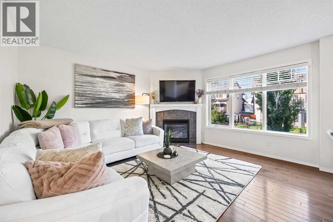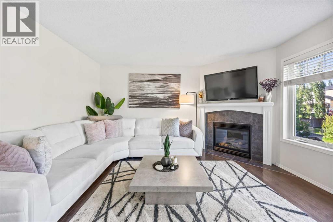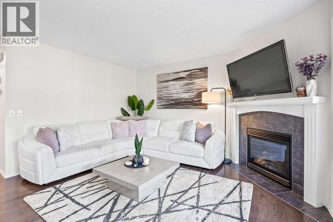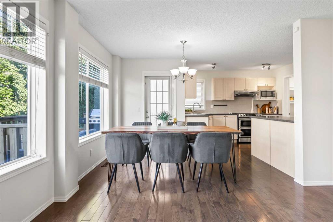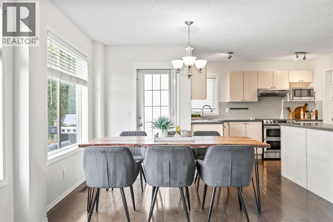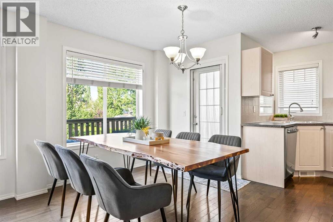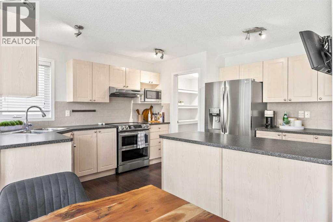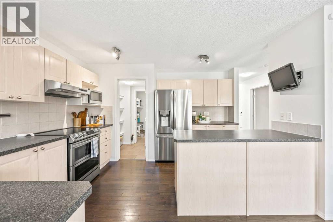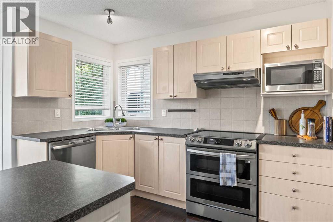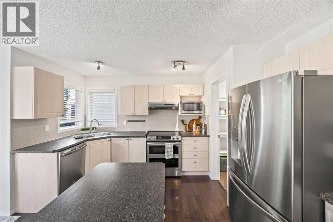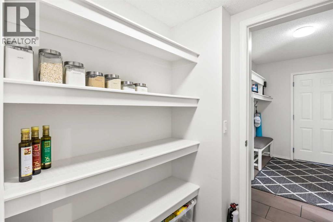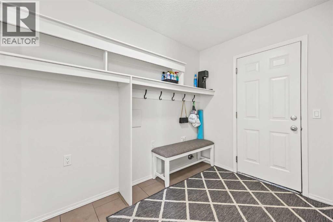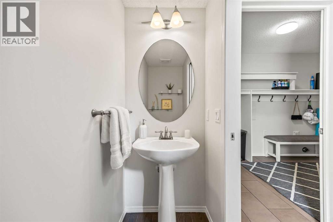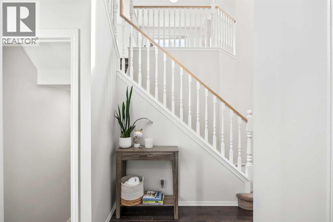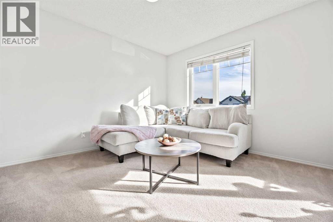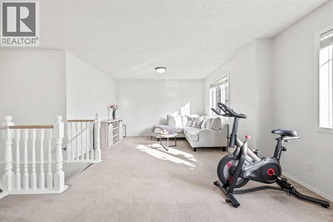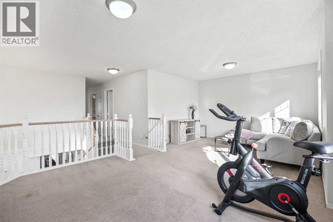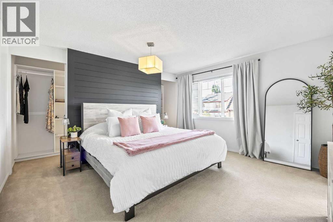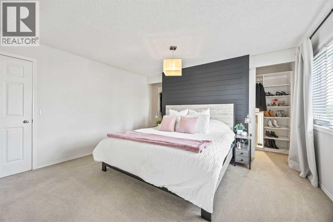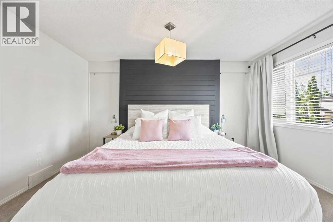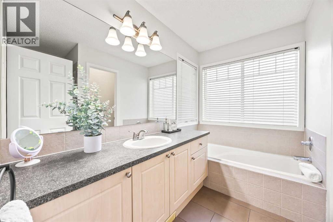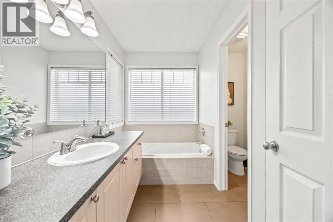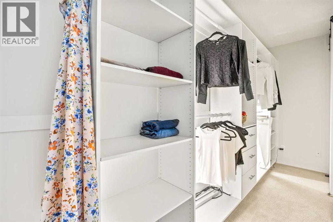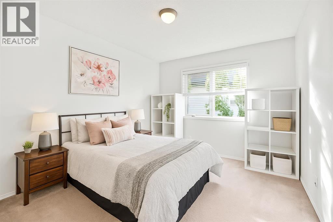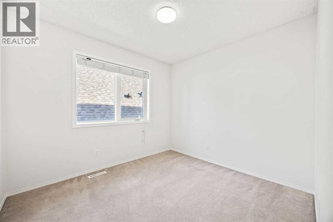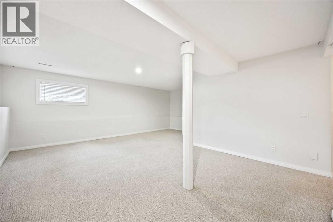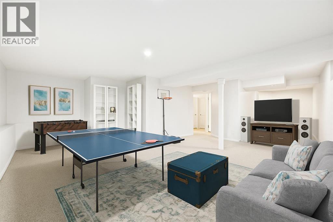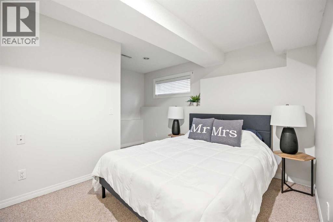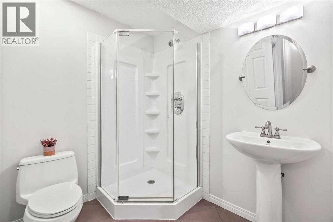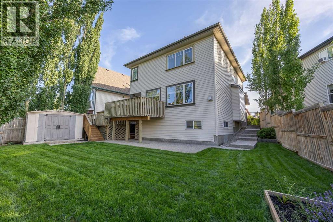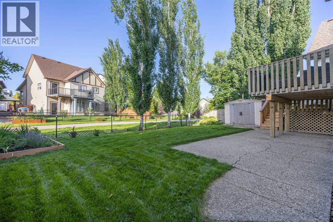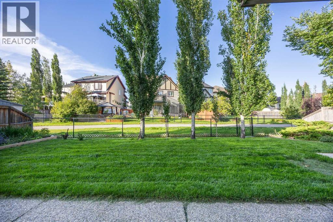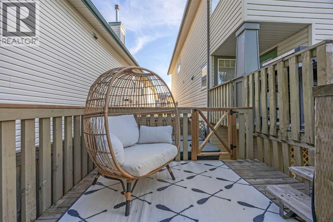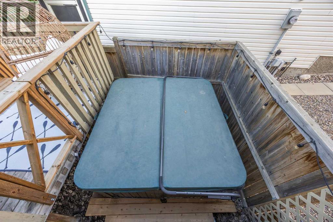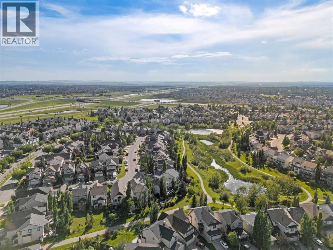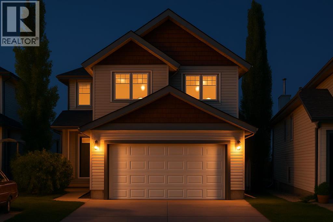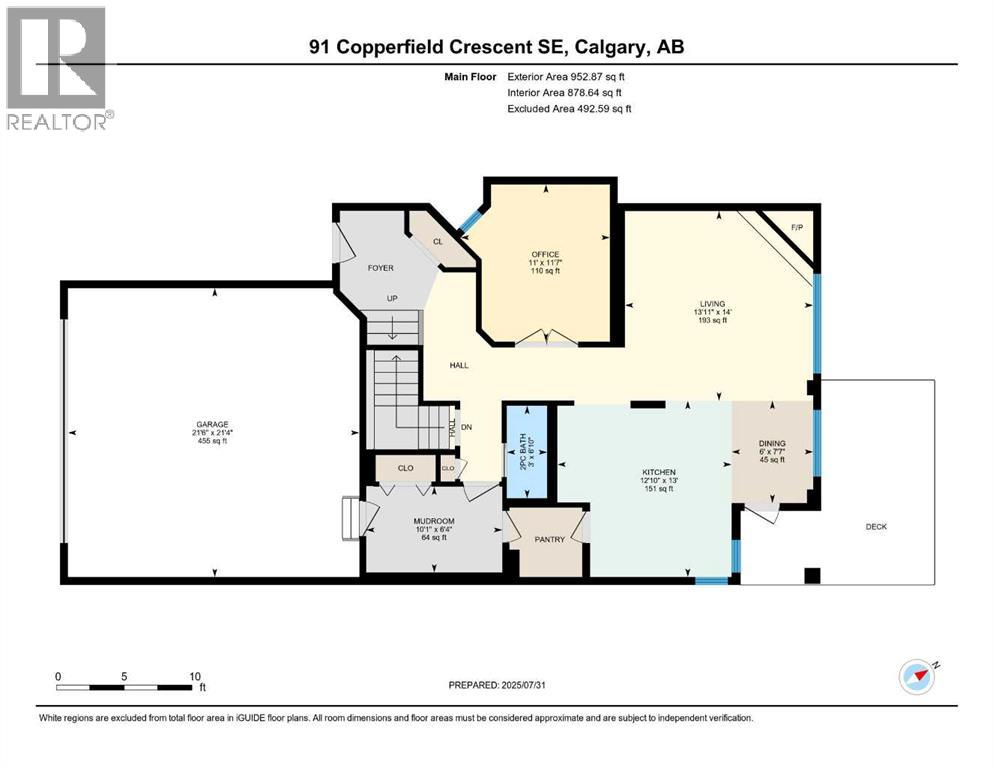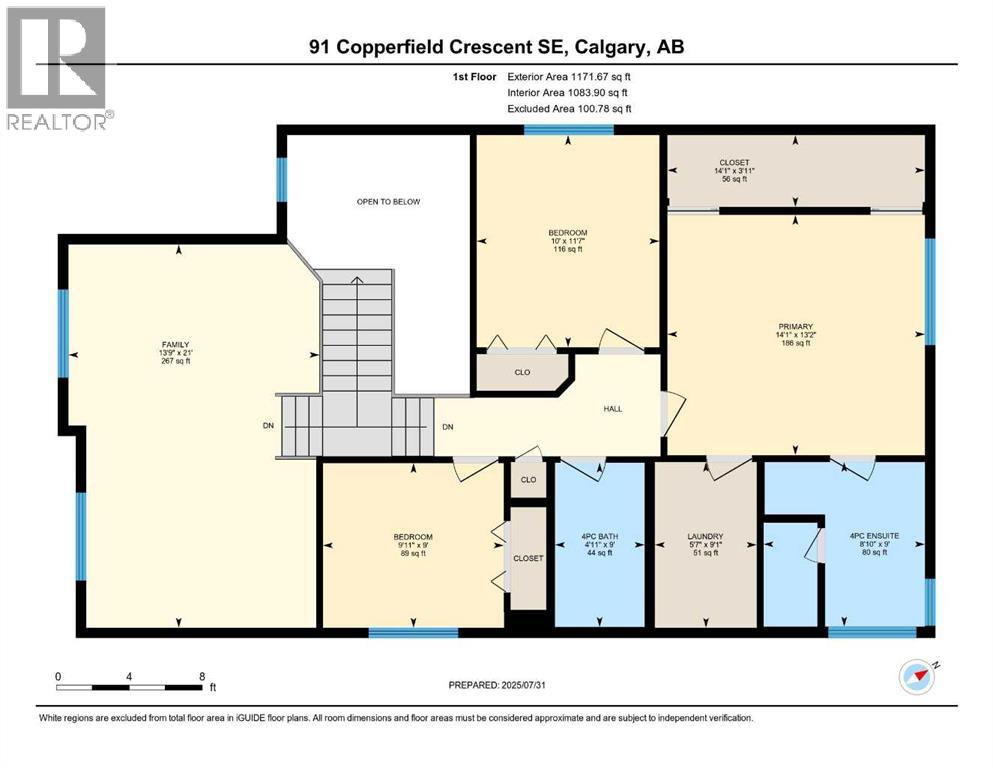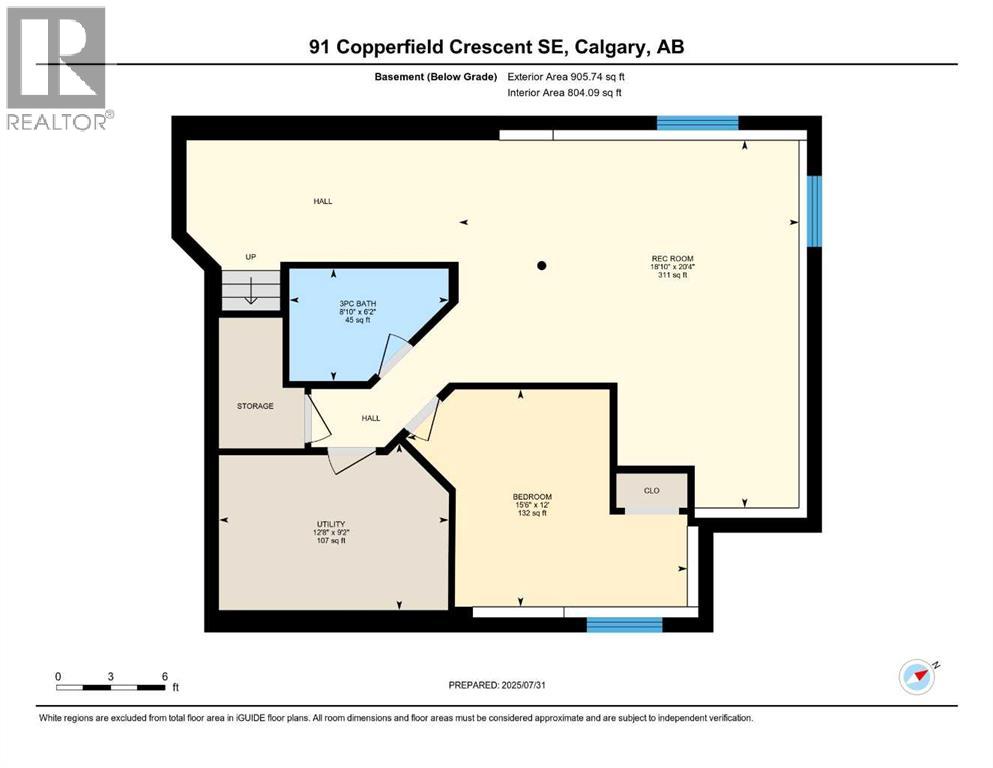4 Bedroom
4 Bathroom
2100 Sqft
Fireplace
None
Forced Air
Landscaped
$689,900
BEST VALUE HOME IN COPPERFIELD!! Backs onto GREEN SPACE with Stunning Pond VIEWS | Over 3,000 Sq. Ft. of FULLY FINISHED LIVING SPACE!!Welcome to your DREAM home — a beautifully upgraded, fully finished family retreat perfectly nestled on a QUIET crescent backing onto peaceful green space with breathtaking POND VIEWS. This exceptional property offers the rare combination of privacy, beauty, and convenience — and it's 100% MOVE IN READY!!From the moment you step inside the soaring two-story foyer, you’ll be impressed by the elegant finishes and spacious, light-filled layout. The main floor office is ideal for remote work, while the open-concept living area is designed for both comfort and entertaining.At the heart of the home is a chef-inspired kitchen featuring stainless steel appliances, a walk-through pantry, oversized island, and a bright dining nook that opens directly onto a two-tier deck overlooking your private backyard oasis. Imagine summer evenings spent soaking in the serenity of nature, or unwinding in the included hot tub under the stars.Upstairs, you’ll find a generous bonus room — perfect for family movie nights or a cozy lounge space — along with three large bedrooms, including a luxurious primary suite with a custom walk-in closet, spa-like ensuite, and convenient upper-level laundry. Prefer your laundry on the main floor? No problem — hookups are available there too.The fully finished basement expands your living space even further with a 4th bedroom, full bathroom, and an expansive recreation room ideal for kids, guests, a home gym, or all of the above. This home is truly move-in ready and packed with upgrades you will LOVE including NEW hot water tank (2025), New Fridge (2025), NEW siding and roof (2021), Fresh interior paint (2024) & New washer + the Hot tub is included!! Located walking distance to St. Isabella School with quick access to shopping, restaurants & both Stoney Trail and Deerfoot Trail!! (id:48488)
Property Details
|
MLS® Number
|
A2243144 |
|
Property Type
|
Single Family |
|
Community Name
|
Copperfield |
|
Amenities Near By
|
Park, Playground, Schools |
|
Features
|
No Neighbours Behind, Closet Organizers, No Smoking Home |
|
Parking Space Total
|
4 |
|
Plan
|
0311740 |
|
Structure
|
Deck |
Building
|
Bathroom Total
|
4 |
|
Bedrooms Above Ground
|
3 |
|
Bedrooms Below Ground
|
1 |
|
Bedrooms Total
|
4 |
|
Appliances
|
Washer, Refrigerator, Dishwasher, Stove, Dryer, Microwave Range Hood Combo, Hood Fan, Window Coverings, Garage Door Opener |
|
Basement Development
|
Finished |
|
Basement Type
|
Full (finished) |
|
Constructed Date
|
2003 |
|
Construction Material
|
Wood Frame |
|
Construction Style Attachment
|
Detached |
|
Cooling Type
|
None |
|
Exterior Finish
|
Vinyl Siding |
|
Fireplace Present
|
Yes |
|
Fireplace Total
|
1 |
|
Flooring Type
|
Carpeted, Hardwood, Tile |
|
Foundation Type
|
Poured Concrete |
|
Half Bath Total
|
1 |
|
Heating Fuel
|
Natural Gas |
|
Heating Type
|
Forced Air |
|
Stories Total
|
2 |
|
Size Interior
|
2100 Sqft |
|
Total Finished Area
|
2124.54 Sqft |
|
Type
|
House |
Parking
Land
|
Acreage
|
No |
|
Fence Type
|
Fence |
|
Land Amenities
|
Park, Playground, Schools |
|
Landscape Features
|
Landscaped |
|
Size Depth
|
36.21 M |
|
Size Frontage
|
18.9 M |
|
Size Irregular
|
461.00 |
|
Size Total
|
461 M2|4,051 - 7,250 Sqft |
|
Size Total Text
|
461 M2|4,051 - 7,250 Sqft |
|
Zoning Description
|
R-g |
Rooms
| Level |
Type |
Length |
Width |
Dimensions |
|
Basement |
3pc Bathroom |
|
|
6.17 Ft x 8.83 Ft |
|
Basement |
Bedroom |
|
|
12.00 Ft x 15.50 Ft |
|
Basement |
Recreational, Games Room |
|
|
20.33 Ft x 18.83 Ft |
|
Basement |
Furnace |
|
|
9.17 Ft x 12.67 Ft |
|
Main Level |
2pc Bathroom |
|
|
6.83 Ft x 3.00 Ft |
|
Main Level |
Dining Room |
|
|
7.58 Ft x 6.00 Ft |
|
Main Level |
Kitchen |
|
|
13.00 Ft x 12.83 Ft |
|
Main Level |
Living Room |
|
|
14.00 Ft x 13.92 Ft |
|
Main Level |
Other |
|
|
6.33 Ft x 10.08 Ft |
|
Main Level |
Office |
|
|
11.58 Ft x 11.00 Ft |
|
Upper Level |
4pc Bathroom |
|
|
9.00 Ft x 4.92 Ft |
|
Upper Level |
4pc Bathroom |
|
|
9.00 Ft x 8.83 Ft |
|
Upper Level |
Bedroom |
|
|
11.58 Ft x 10.00 Ft |
|
Upper Level |
Bedroom |
|
|
9.00 Ft x 9.92 Ft |
|
Upper Level |
Other |
|
|
3.92 Ft x 14.08 Ft |
|
Upper Level |
Bonus Room |
|
|
21.00 Ft x 13.75 Ft |
|
Upper Level |
Laundry Room |
|
|
9.08 Ft x 5.58 Ft |
|
Upper Level |
Primary Bedroom |
|
|
13.17 Ft x 14.08 Ft |

