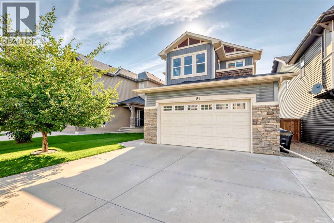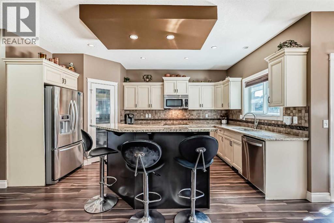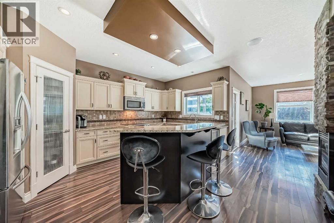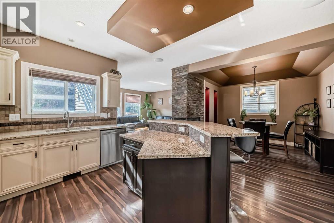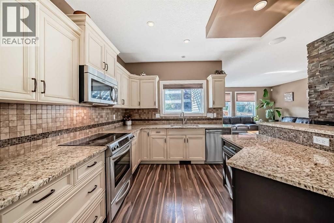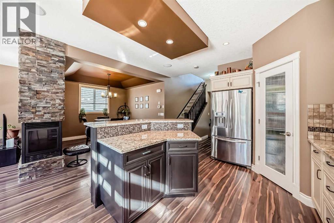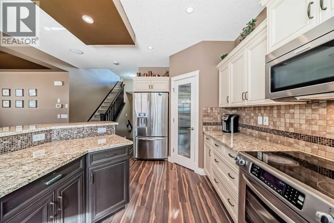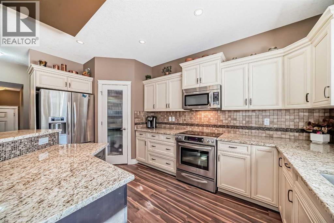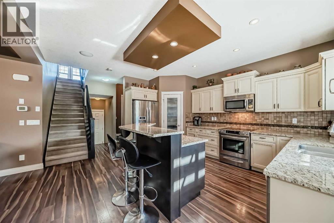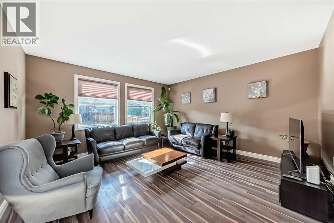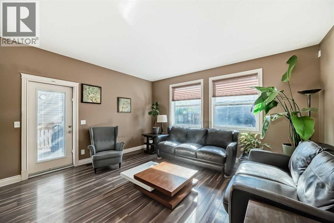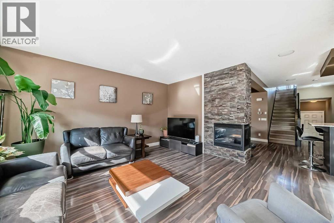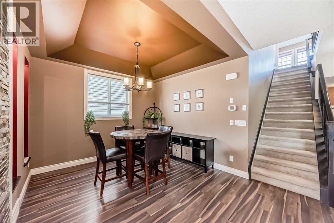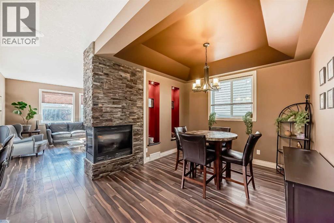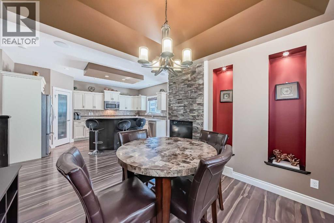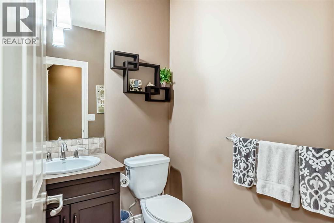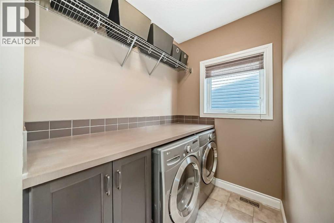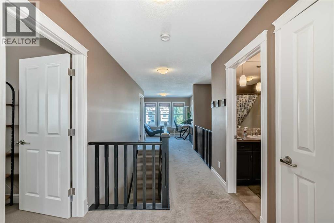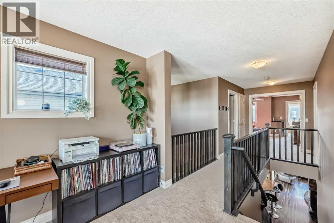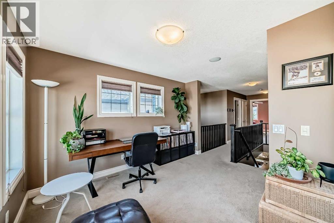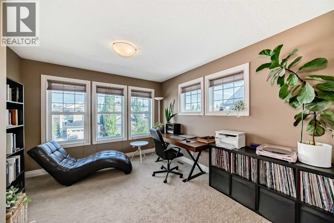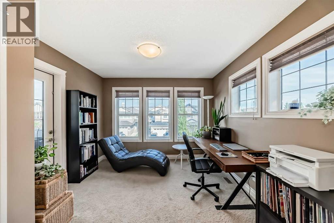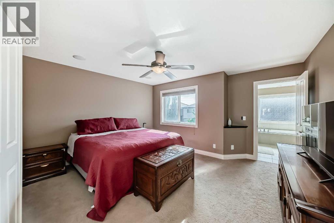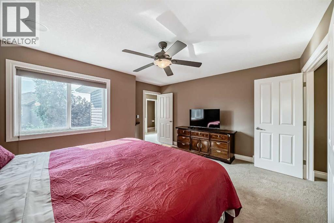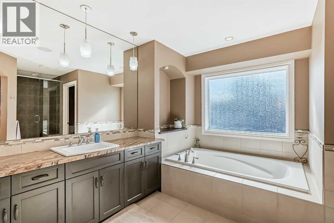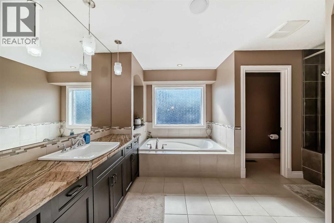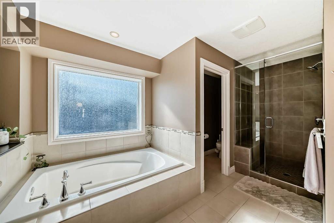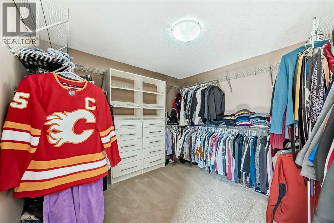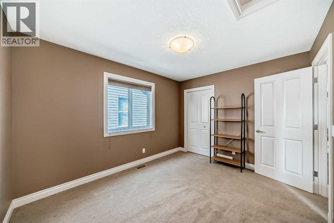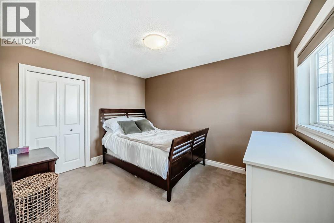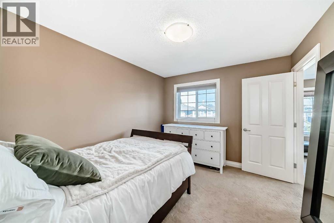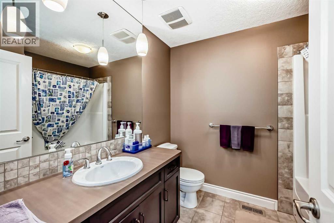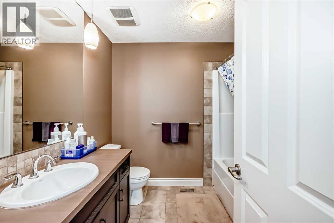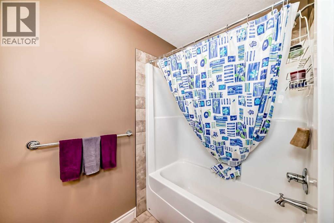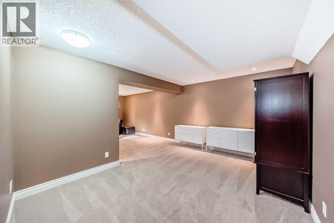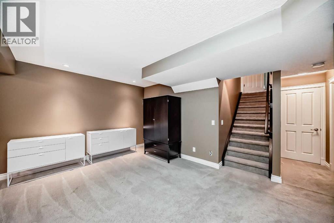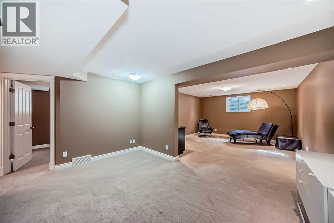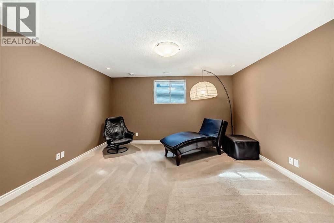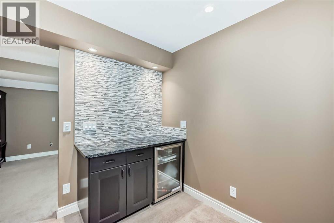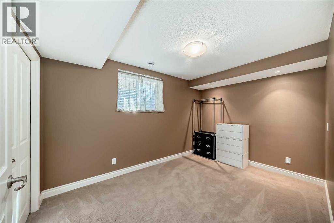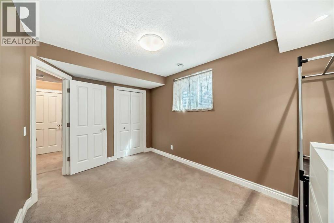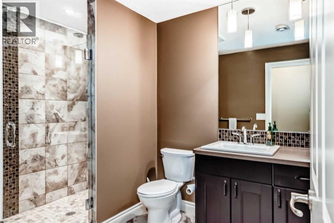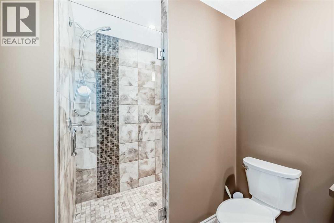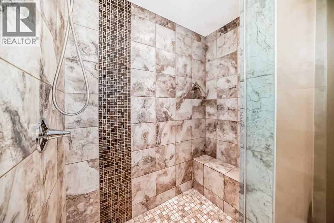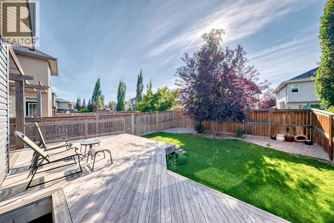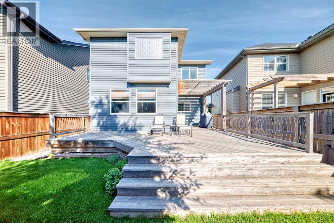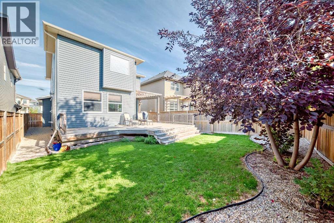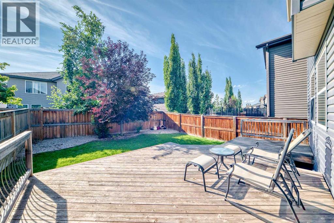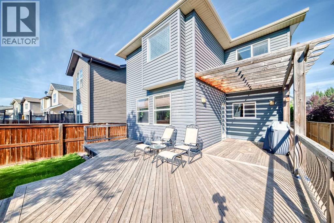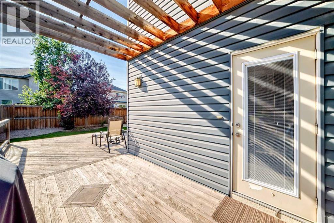4 Bedroom
4 Bathroom
2100 Sqft
Fireplace
See Remarks
Central Heating
$800,000
This 2,058 sq ft, 4-bedroom home combines style, comfort, and full access to one of Calgary’s most desirable lake communities.The main level features a bright, welcoming foyer, gleaming hardwood floors, and a chef’s kitchen with granite countertops, stainless steel appliances, and abundant cabinetry. The open dining and living area, complete with a cozy fireplace, is ideal for entertaining. Main floor laundry adds everyday convenience.Upstairs offers a spacious primary suite with a walk-in closet with built ins and 4-piece ensuite with heated floors, plus two oversized bedrooms and a versatile bonus room.The fully finished basement is built for relaxation and fun, showcasing a built-in bar with beverage center, generous recreation area, an additional bedroom, and a 3-piece bathroom with heated floors.Outdoors, enjoy a landscaped yard with a wrap-around deck, in-ground irrigation, and a heated double garage. With year-round access to swimming, paddleboarding, skating, and more, Auburn Bay living doesn’t get better than this. Call now for your private showing. (id:48488)
Property Details
|
MLS® Number
|
A2247095 |
|
Property Type
|
Single Family |
|
Community Name
|
Auburn Bay |
|
Amenities Near By
|
Water Nearby |
|
Community Features
|
Lake Privileges |
|
Features
|
Other, No Smoking Home |
|
Parking Space Total
|
2 |
|
Plan
|
0812102 |
|
Structure
|
Deck |
Building
|
Bathroom Total
|
4 |
|
Bedrooms Above Ground
|
3 |
|
Bedrooms Below Ground
|
1 |
|
Bedrooms Total
|
4 |
|
Amenities
|
Other |
|
Appliances
|
Refrigerator, Dishwasher, Stove, Microwave, Window Coverings, Washer & Dryer |
|
Basement Development
|
Finished |
|
Basement Type
|
Full (finished) |
|
Constructed Date
|
2010 |
|
Construction Material
|
Wood Frame |
|
Construction Style Attachment
|
Detached |
|
Cooling Type
|
See Remarks |
|
Fireplace Present
|
Yes |
|
Fireplace Total
|
1 |
|
Flooring Type
|
Carpeted, Ceramic Tile, Hardwood |
|
Foundation Type
|
Poured Concrete |
|
Half Bath Total
|
1 |
|
Heating Type
|
Central Heating |
|
Stories Total
|
2 |
|
Size Interior
|
2100 Sqft |
|
Total Finished Area
|
2059 Sqft |
|
Type
|
House |
Parking
Land
|
Acreage
|
No |
|
Fence Type
|
Fence |
|
Land Amenities
|
Water Nearby |
|
Size Depth
|
35 M |
|
Size Frontage
|
12.5 M |
|
Size Irregular
|
390.00 |
|
Size Total
|
390 M2|4,051 - 7,250 Sqft |
|
Size Total Text
|
390 M2|4,051 - 7,250 Sqft |
|
Zoning Description
|
R-g |
Rooms
| Level |
Type |
Length |
Width |
Dimensions |
|
Basement |
3pc Bathroom |
|
|
Measurements not available |
|
Basement |
Bedroom |
|
|
9.00 Ft x 13.00 Ft |
|
Basement |
Family Room |
|
|
14.42 Ft x 10.75 Ft |
|
Basement |
Recreational, Games Room |
|
|
14.42 Ft x 15.17 Ft |
|
Main Level |
Other |
|
|
14.33 Ft x 4.33 Ft |
|
Main Level |
Living Room |
|
|
15.50 Ft x 15.75 Ft |
|
Main Level |
Other |
|
|
10.83 Ft x 6.17 Ft |
|
Main Level |
Kitchen |
|
|
10.50 Ft x 16.00 Ft |
|
Main Level |
2pc Bathroom |
|
|
Measurements not available |
|
Main Level |
Laundry Room |
|
|
9.92 Ft x 5.33 Ft |
|
Upper Level |
4pc Bathroom |
|
|
Measurements not available |
|
Upper Level |
Bedroom |
|
|
9.92 Ft x 11.92 Ft |
|
Upper Level |
Primary Bedroom |
|
|
14.58 Ft x 12.08 Ft |
|
Upper Level |
Other |
|
|
9.92 Ft x 10.00 Ft |
|
Upper Level |
4pc Bathroom |
|
|
Measurements not available |
|
Upper Level |
Bedroom |
|
|
9.92 Ft x 11.92 Ft |
|
Upper Level |
Bonus Room |
|
|
10.83 Ft x 12.50 Ft |

